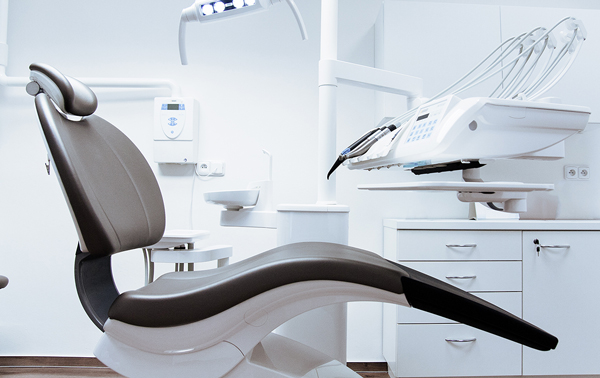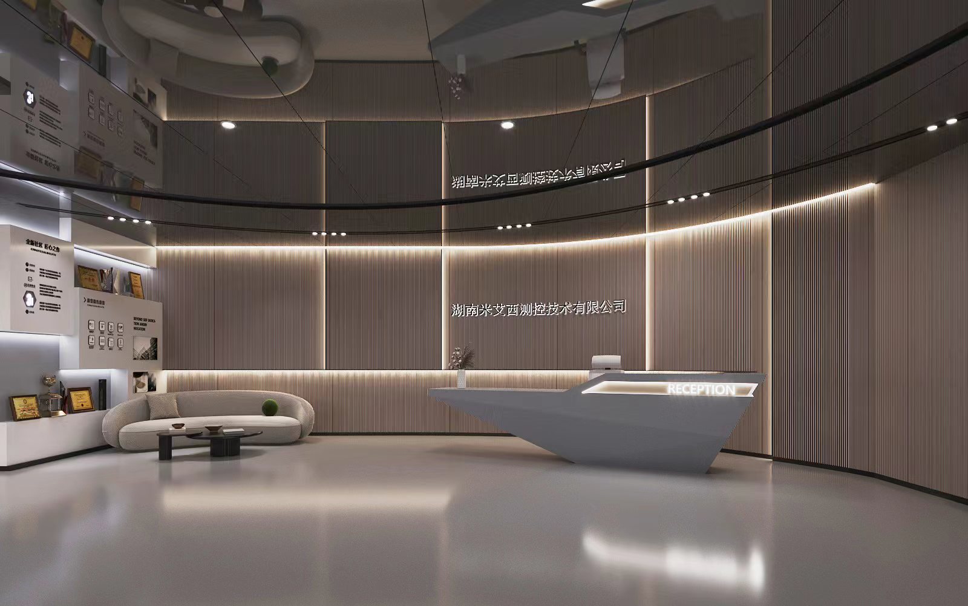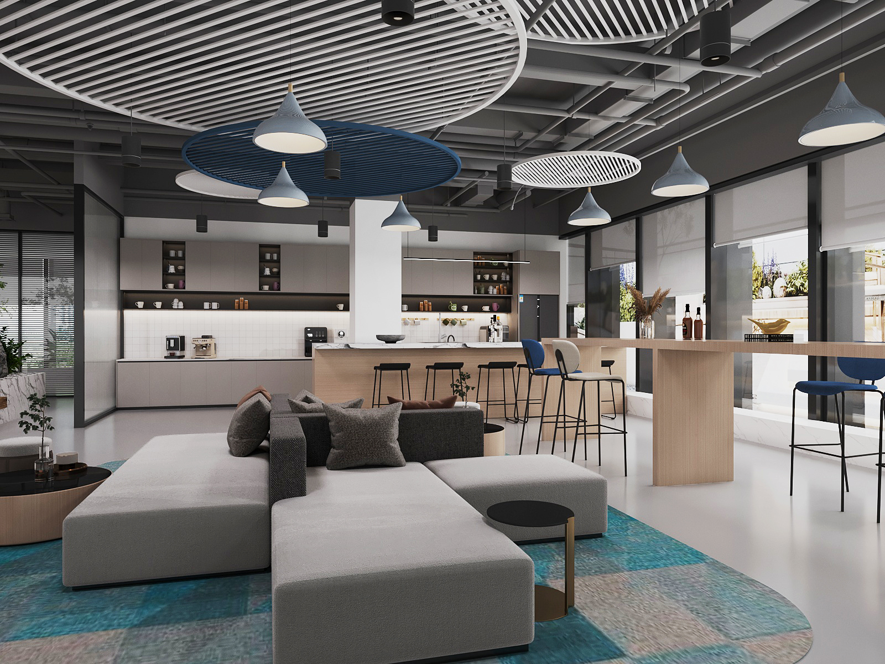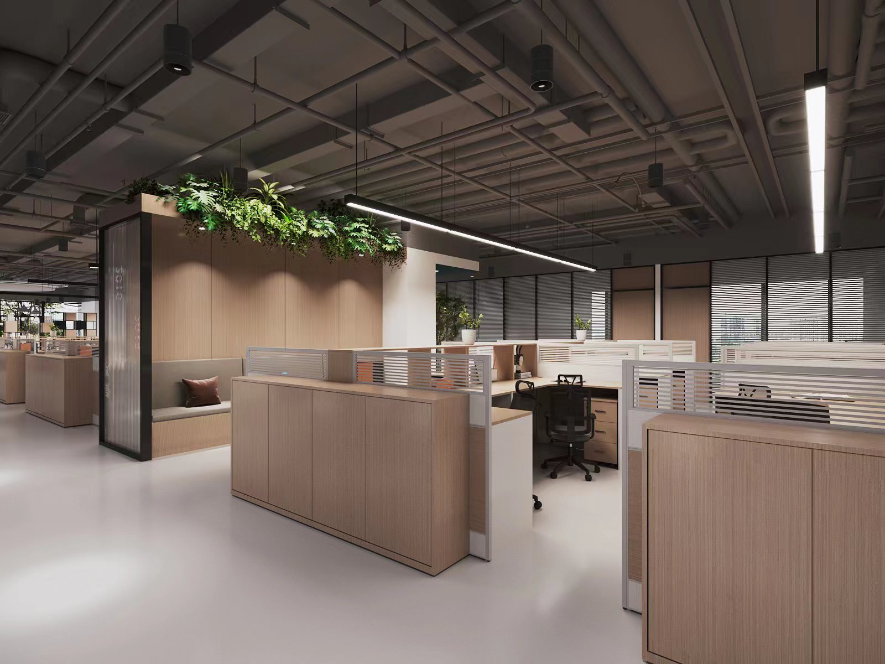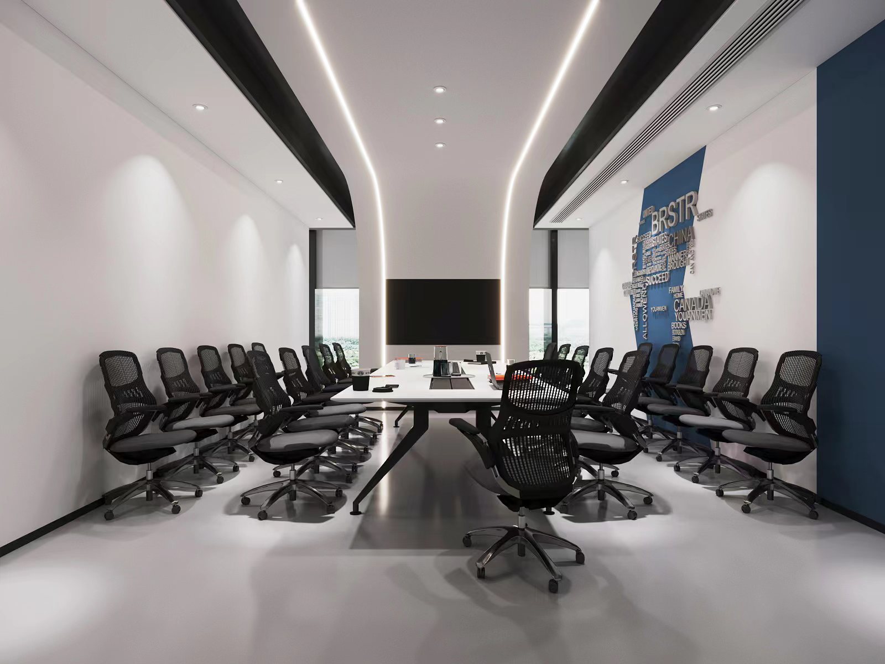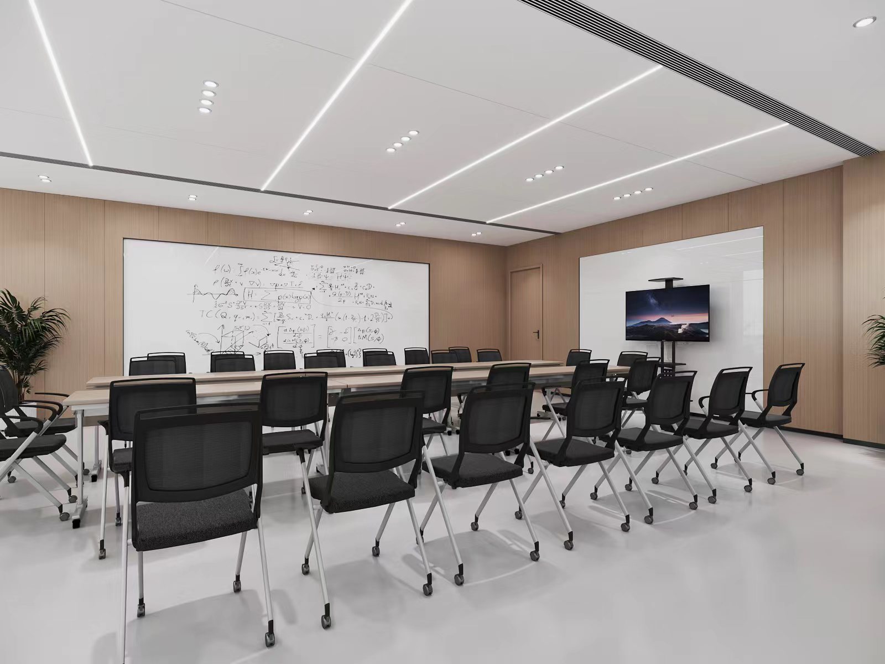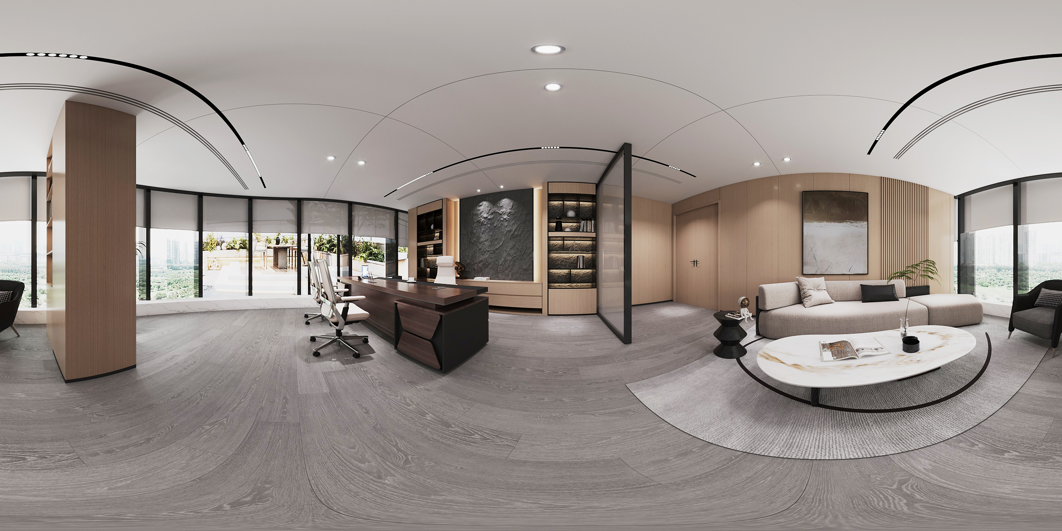項(xiàng)目名稱:湖南米艾西測(cè)控技術(shù)有限公司
項(xiàng)目地址:隆平高科產(chǎn)業(yè)園4棟5F
項(xiàng)目面積:2000m2
主要材料:鏡面鋁板�、PVC地膠、竹木纖維板���、仿石PU板�、雙層百葉高隔間
通過(guò)斷層感設(shè)計(jì)�����,增強(qiáng)空間活躍感和趣味性,同時(shí)保留空間主體樣式和展示效果��;
接待前廳作為企業(yè)形象輸出的重要空間之一����,應(yīng)具備強(qiáng)烈的企業(yè)獨(dú)特性,大膽摒棄傳統(tǒng)室內(nèi)設(shè)計(jì)思維����,采用穿插的建筑手法,讓柔和木調(diào)與簡(jiǎn)練金屬勾勒出別具一格的空間格調(diào)����,奠定卓爾不群的精英企業(yè)形象.
Through the design of the sense of fault,enhance the sense of space and fun,while preserving the main style of space and display effect;
The reception hall ,as one of the important spaces of the corporate image output,should have strong corporate uniqueness,boldly abandon the traditional interior design thinking and adopt interspersed architectural techniques,let soft wood tone and concise metal outline a unique style of space,lay the outstanding image of elite enterprises.








