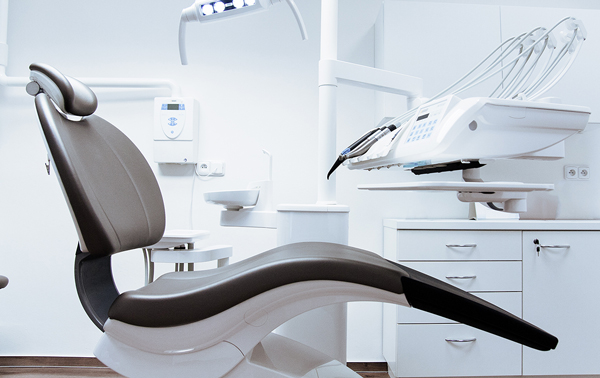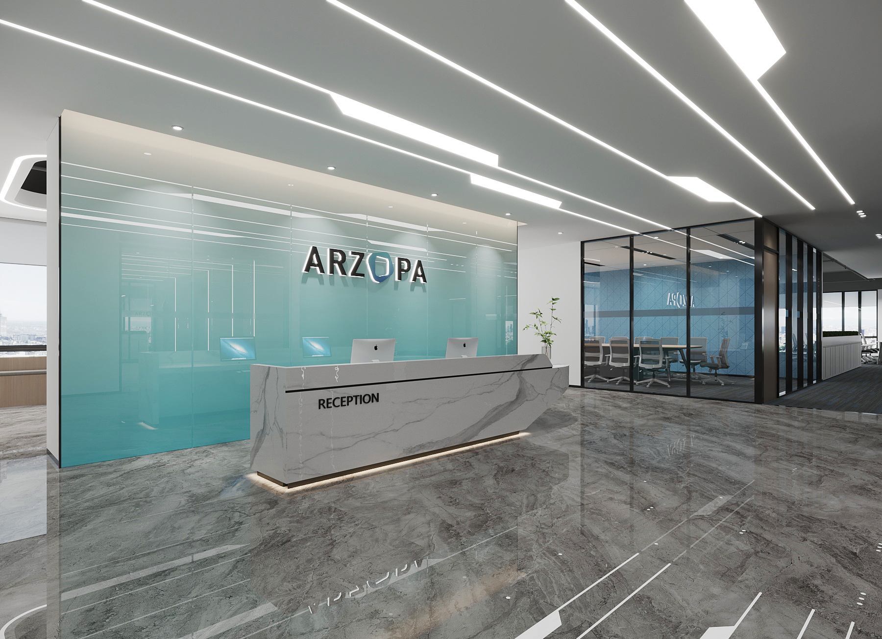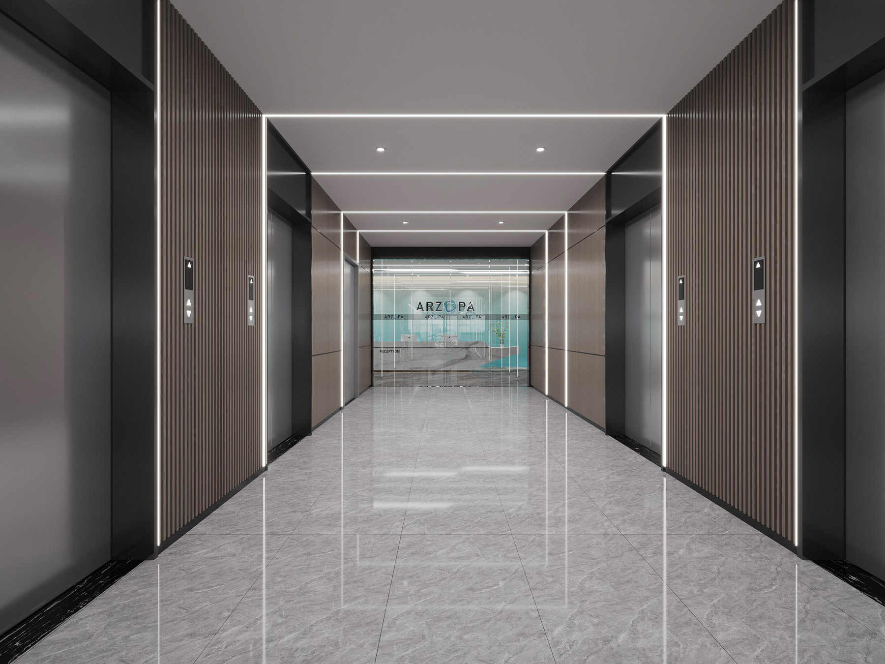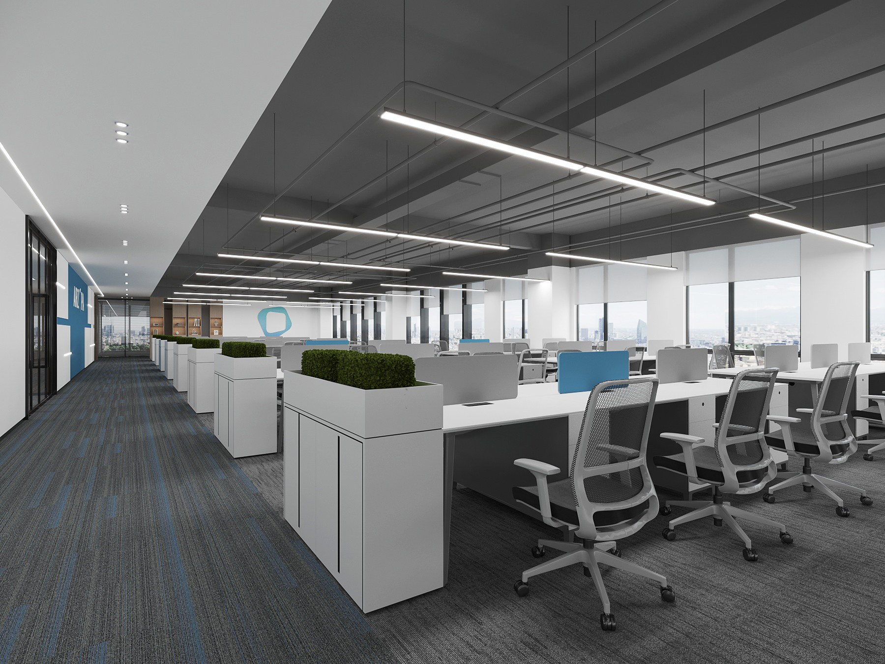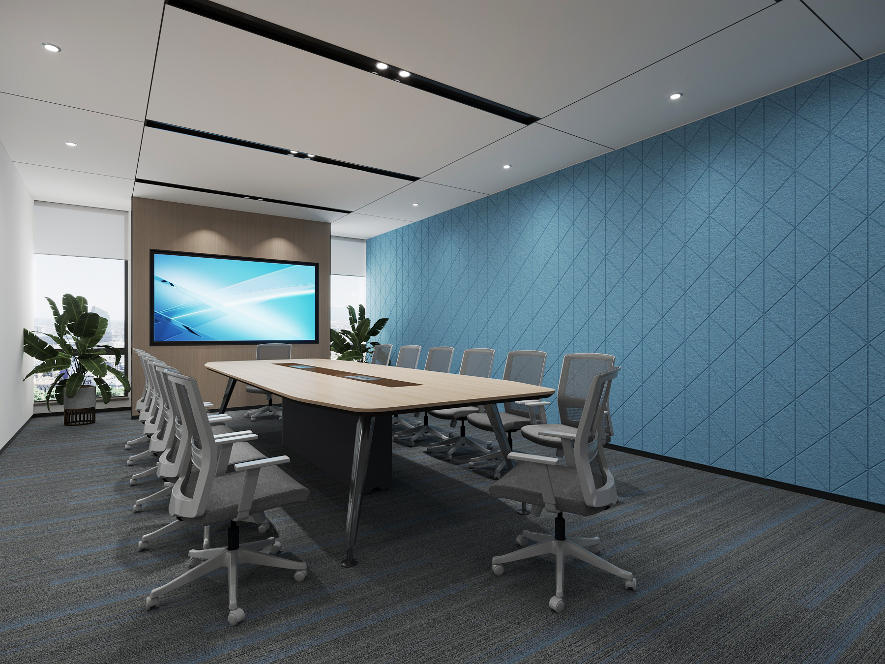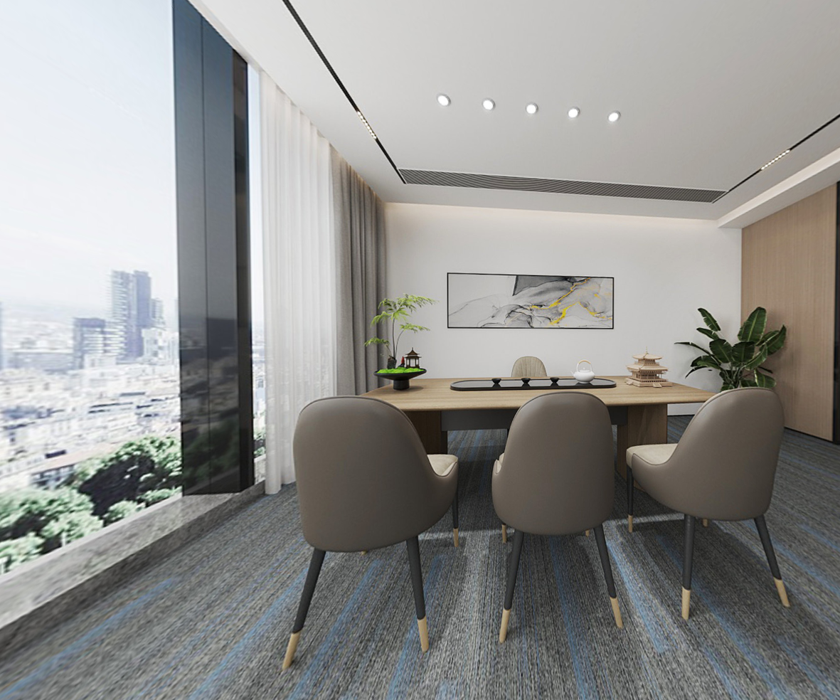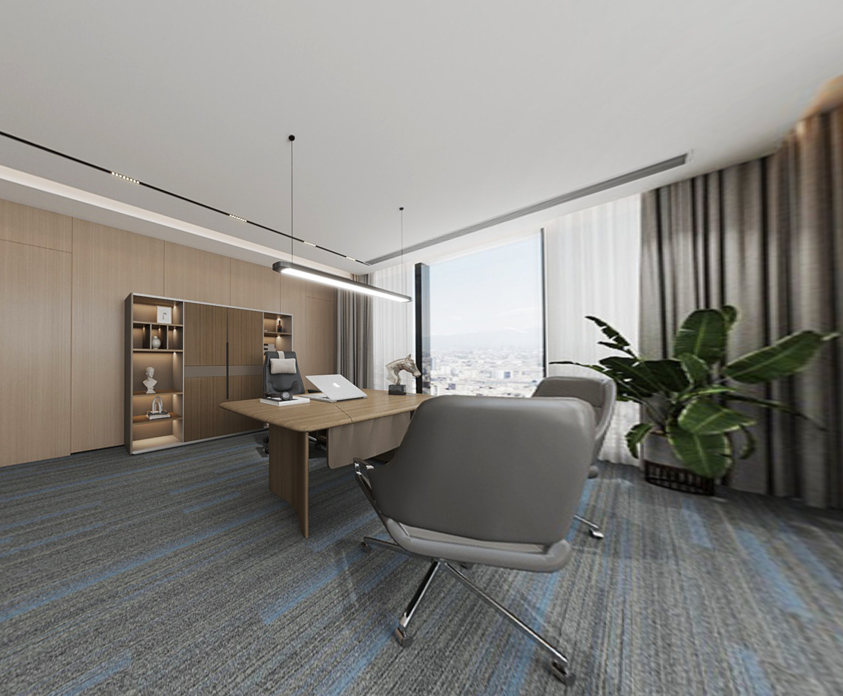項(xiàng)目名稱:長沙阿卓帕科技有限公司
項(xiàng)目地址:中電軟件園二期F7棟15F
項(xiàng)目面積:1000m2
主要材料:定制漸變玻璃����、大理石、嵌入式燈條�、條形地毯、吸音軟包�����、竹木纖維板
跟隨路徑向內(nèi)延伸����,以開放式視角打開空間維度,公共辦公區(qū)消除傳統(tǒng)工作室的形式主義�����,通過線型的設(shè)計(jì)語言��,展現(xiàn)連貫流動(dòng)的空間布局���,搭配精簡的硬件���,靈活功能,結(jié)構(gòu)層次清晰且分明�����,塑造動(dòng)靜共生的空間形態(tài).
Following the path of opening up the spatial dimension with an open view,the common office area eliminates the formalism of a traditional studio,presenting a continuous flow of spatial layout through a linear design language with minimal hardware,flexble functions,clear and distinct structure levels,to shape the dynamic and static symbiosis of space form.








